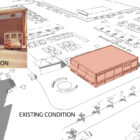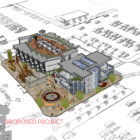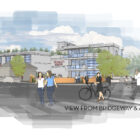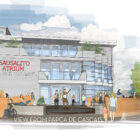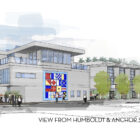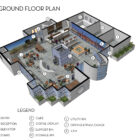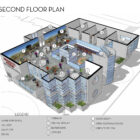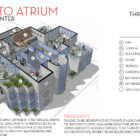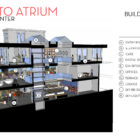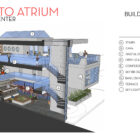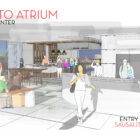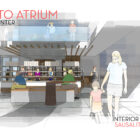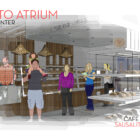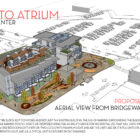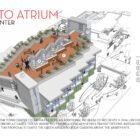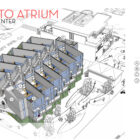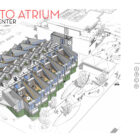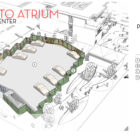Project overview: This was a concept for an RFI for an urban infill project in Sausalito, Ca. The design too the existing Bank of America building and redesigned it for a multi-purpose destination point for visitors and residents. The submission envisioned adding a third floor, dissolving the corner, and opening the center to a sky lit interior. The space would include a coffee car, visitors center, enlarged digital display of Sausalito’s history, artist, exhibits, lectures, paces to gather and short term office space. The new third floor opens to a sky bar providing vistas and outdoor seating on both the marina and Bridgeway sides.
The new Sausalito Atrium and Visitors center sits adjacent to a new 12 unit residential building over parking. The design is tied together with a new series of urban greenways and plazas along Bridgeway. The design was done in collaboration with Jerry Kler Architects.
 Steve Bodner, LEED A.P email: steve@stevebodner.com phone: 415.683.1453
Steve Bodner, LEED A.P email: steve@stevebodner.com phone: 415.683.1453

