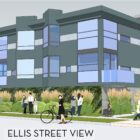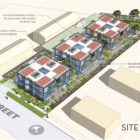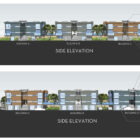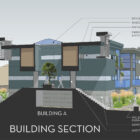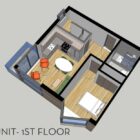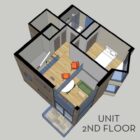Project overview: This sustainable development propose a new 13 unit multi-family housing development with 3 buildings interlaced with garden & courtyards. The goal was to provide an enclave within the neighborhood with public, semi-private & private areas for tenants to use.
The site is divided with vehicular access to the north where the garages are located at the ground level and a pedestrian access to the south. The courtyards between the buildings have landscaped paths and seating areas to encourage neighborly interaction. The rear of the site has a community room overlooking a pool.
The sale of the buildings are such that they don’t overwhelm the site or the neighborhood but allow more overall density in today’s squeezed housing market.
The 3 storey buildings have a ground floor car and bike areas with walk up breezeways to the 2nd floor unit entry. Natural light floods the lobby from the skylights above while the breezeway takes advantage of local air currents for cooling. The project was done in collaboration with Jerry Kler Architects.
 Steve Bodner, LEED A.P email: steve@stevebodner.com phone: 415.683.1453
Steve Bodner, LEED A.P email: steve@stevebodner.com phone: 415.683.1453

