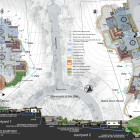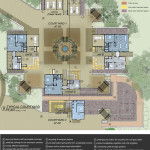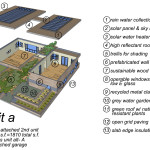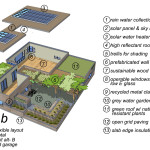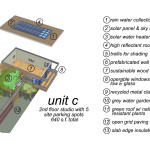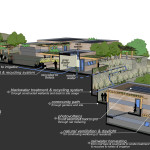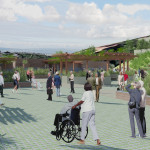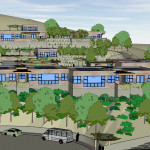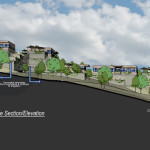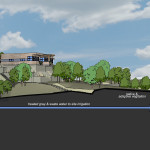Project overview: This design is about the interconnection of people, gardens, and the natural terrain. As a response to accessibility, security, gardens, views and the overall desire to keep as much open space as possible, the proposed concept groups clusters of four to five residential units into mini-communities offering a variety of spatial types and square footage on a level platform. The design integrated the changing terrain of the hillsides with the requirements of the competition. Residential units are arranged in a courtyard configuration within each cluster. As a primary senior residential complex, the clusters provide both a sense of privacy and neighbor contact as well as security of not having an isolated residence served by a single driveway but rather through a shared courtyard. The competition was done in collaboration with Jerry Kler Architects.

Steve Bodner, LEED A.P email: steve@stevebodner.com phone: 415.683.1453

