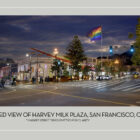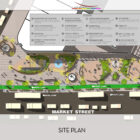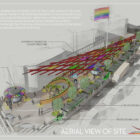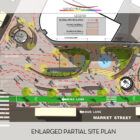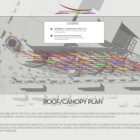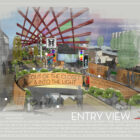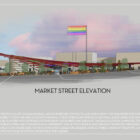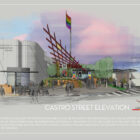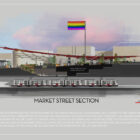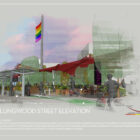Project overview: There are two different concepts proposed for the reimagining of the Harvey Milk Plaza in San Francisco. The memorial will consist of the Harvey Milk Promonade which will include a visual representation of him, a description of who he was, the equality he fought for the LGBT community, his assignation and the subsequent influence his work had. This narrative will be laser cut on steel walls along an accessible path. The curved path allows visitors to be part of the exhibit, life and history of Harvey Milk. In addition, there are 2 leveled terrace with raised landscaping at the perimeter and seating around a discourse level. Public art is hung from vertical displays throughout the site showcasing LGBT artist and community. The entry to underground MUNI station is from a new tiled stairs at the Castro Street corner as well as a new glass elevator in the middle of the site. A hyperbolic paraboloid structure forms a sheltering canopy above the plaza with multi-colored rainbow glazing. The design was done in collaboration with Jerry Kler Architects
 Steve Bodner, LEED A.P email: steve@stevebodner.com phone: 415.683.1453
Steve Bodner, LEED A.P email: steve@stevebodner.com phone: 415.683.1453

