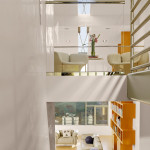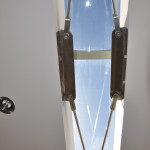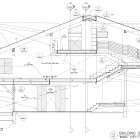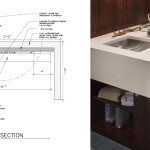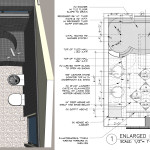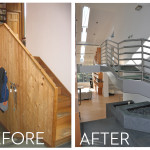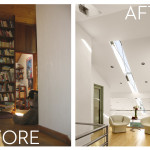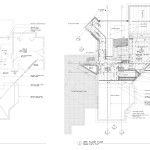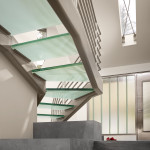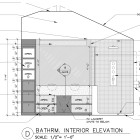Project overview: The attic of this existing residence was transformed into a light filled master suite that overlooks the living area below and lets light in from above with a new eave to eave ribboned skylight. The renovated bedroom and bathroom open up to a new loft area that connects to the lower level via a new glass and steel stair structure. The design and construction documents were done in collaboration with Jerry Kler Architects.

Steve Bodner, LEED A.P email: steve@stevebodner.com phone: 415.683.1453

