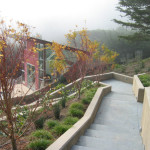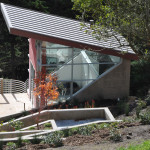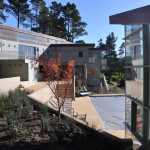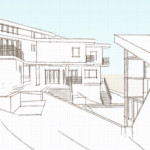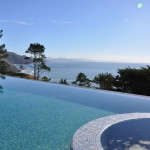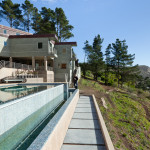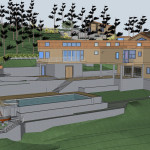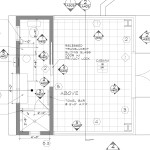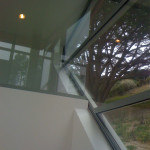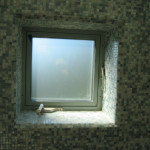Project overview: Originally conceived as a stand alone project, this pool house and multi-leveled terrace set the groundwork for the next 3 phases of an expansion and renovation of an existing hillside residence in collaboration with Jerry Kler Architects. Each level spills down to the one below as the terraces and pool spread across the site, flanked by retaining walls on one side and views to the Pacific ocean below.

Steve Bodner, LEED A.P email: steve@stevebodner.com phone: 415.683.1453

