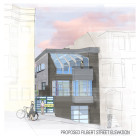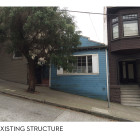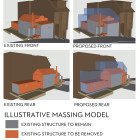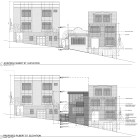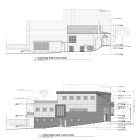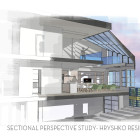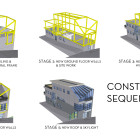Project overview: This project takes an existing pre 1908 San Francisco earthquake cottage and transforms it to a modern residence. The design challenge began by trying to fit a garage under the existing building. This required moving the 1st floor up almost 5′. An additional recessed loft level was added with a skylight and balcony on the front facade. The project received its 311 approval and is now in the construction document phase with construction to begin in 2017. The design was done in collaboration with Jerry Kler Architects.
 Steve Bodner, LEED A.P email: steve@stevebodner.com phone: 415.683.1453
Steve Bodner, LEED A.P email: steve@stevebodner.com phone: 415.683.1453

