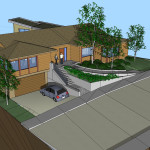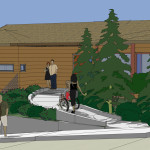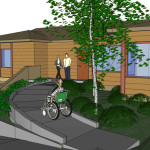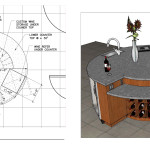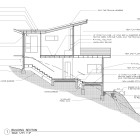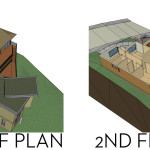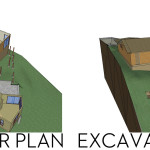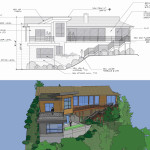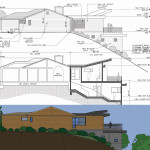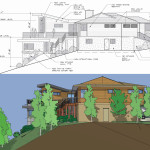Project overview: Although approved but unbuilt, this project required the exploration of ideas on adding to an existing residence with specific site limitations. The existing residence sat along a cul-de-sac with extensive views to the rear but with a steep downhill slope. With minimal side yard space, the only direction to expand was to the rear above the steep slope. Various studies were explored in order to add a new master bedroom, baths, office, circulation and an outdoor terraces off the new bedroom. An accessible ramp and new entrance were also designed in the front of the house to accommodate the needs of an live in elderly parent. The project was done in collaboration with Jerry Kler Architects.

Steve Bodner, LEED A.P email: steve@stevebodner.com phone: 415.683.1453

