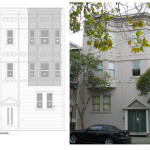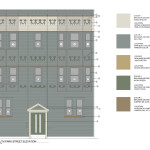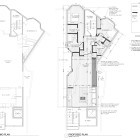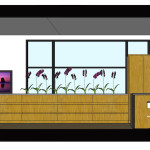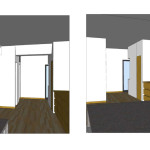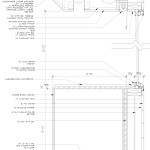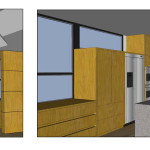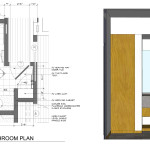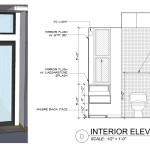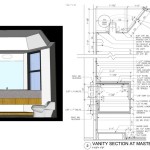Project overview: This San Francisco apartment renovation began with the replacement of 18 windows in addition to a facade restoration. Upon completion, the second floor apartment was gutted and redesigned to accommodate the needs of a live in elderly parent. An accessible kitchen, bath and bedroom were designed with the intent to accommodate a person with limited mobility. I collaborated with Jerry Kler Architects on this project from the initial design through construction administration- coordinating consultants and submital packages to the the city for approval.

Steve Bodner, LEED A.P email: steve@stevebodner.com phone: 415.683.1453

