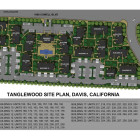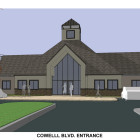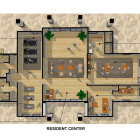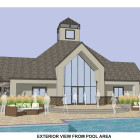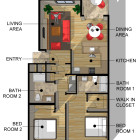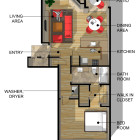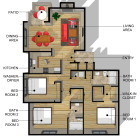Project overview: The project called for 7 images to showcase the proposed design changes to an existing apartment complex in Davis Ca. Site plan graphics & 3D floor plans illustrate the developments’ amenities and layout. The design was done in collaboration with Basis Architects.
 Steve Bodner, LEED A.P email: steve@stevebodner.com phone: 415.683.1453
Steve Bodner, LEED A.P email: steve@stevebodner.com phone: 415.683.1453

