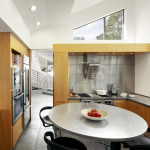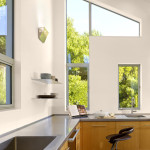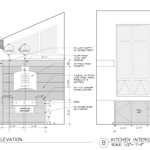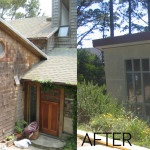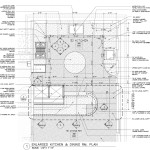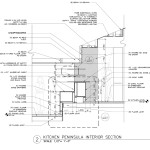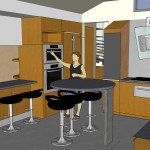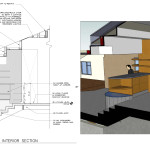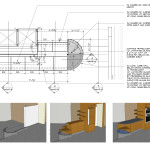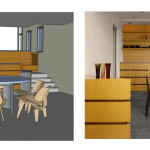Project overview: This kitchen renovation was done in conjunction with an overall remodel of an existing residence. The goal was to upgrade the kitchen facilities while providing a link to the dining room below and the upper garden above. A series of double story windows was designed at the exterior wall to capture the view and bring natural light into the space while the interior wall separating the dining room below was removed and replaced with an open custom cabinetry serving both levels. The design and construction documents were done in collaboration with Jerry Kler Architects.

Steve Bodner, LEED A.P email: steve@stevebodner.com phone: 415.683.1453

