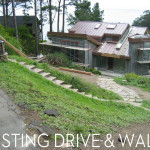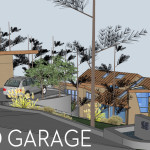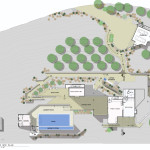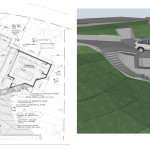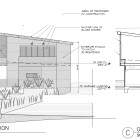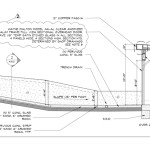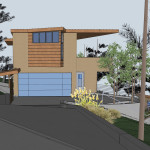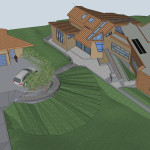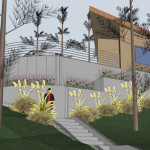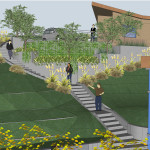Project overview: This new garage and terraced gardens were the final phase of an addition and remodel of an existing house on a steep hillside. Several concepts were studied and explored in 3D models with the final structure mimicking the roof line of the main house below. The landscaped path curves around the garage landing and down the hillside to the main entrance of the house. The design and construction documents were done in collaboration with Jerry Kler Architects.

Steve Bodner, LEED A.P email: steve@stevebodner.com phone: 415.683.1453

