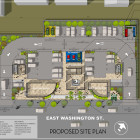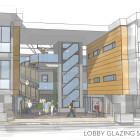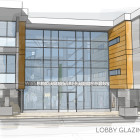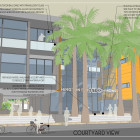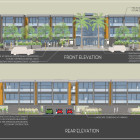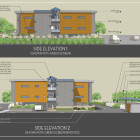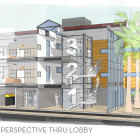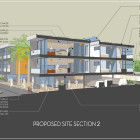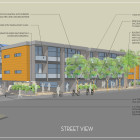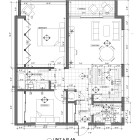Project overview: This proposal creates a multi family housing development on 3 existing residential lots on East Washington Street in Petaluma Ca. The site envelope is maximized extending to the front sidewalk & 30′ above grade to create 22 units ranging from 900 s.f one bedroom units to 1200 s.f. 2 bedroom units. A strong ‘urban edge’ was the focus of the ground floor where 2 multi-use spaces for tenants are surrounded by an open courtyard and outdoor seating areas with native and adaptive landscaping. Also on the ground floor- is an interior bike storage for tenants, bike share program, electric vehicle charging stations, and dedicated car share spots- all to reduce the reliance on single user car trips to and from the site. Full height windows and skylights allow day lighting into interior spaces and reduce the need for electric and cooling demand. The units are designed with smart appliances with solar grey hot supply and grey water recycling. On-site renewable energy is provided with roof top solar thermal and electric panels. The schematic design was done in collaboration with Jerry Kler Architects.
 Steve Bodner, LEED A.P email: steve@stevebodner.com phone: 415.683.1453
Steve Bodner, LEED A.P email: steve@stevebodner.com phone: 415.683.1453

