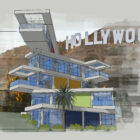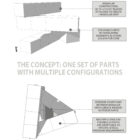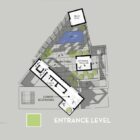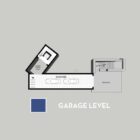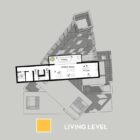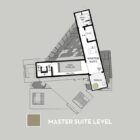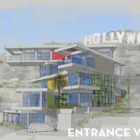Project overview: The house is exploded into similar parts but all in varying directions so the parts can breathe in and not limit the space to one direction. Yet it integrates into the specific site to touch the hill in back, the view in the front and the ground below. Multiple possibilities exist in the configuration and reconfiguration of residential living spaces using the technology of modular building and its adaption to a specific site, the elements in this design can be reconfigured to fit many environments while providing shelter, space and the animation of senses . What is one use today may be another use tomorrow but what is constant is the need for light, views, and the ability to connect with outdoor spaces. That is a human constant. This design proposes another way to live and work by levels of uses that create accidental indoor and outdoor spaces, multiple interior heights, and the push for sustain-ability using solar panels, water retention and the integration of plant life above the ground.
The design was done with a collaboration with Jerry Kler Architects.
 Steve Bodner, LEED A.P email: steve@stevebodner.com phone: 415.683.1453
Steve Bodner, LEED A.P email: steve@stevebodner.com phone: 415.683.1453

