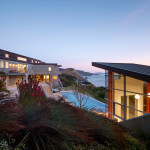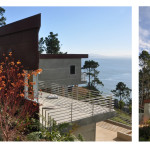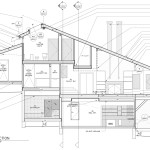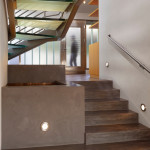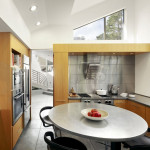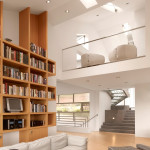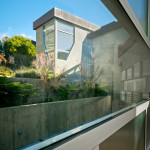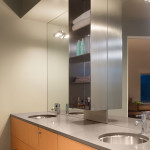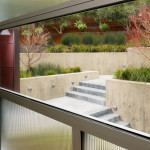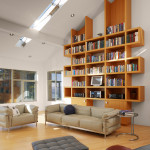Project overview: This addition and renovation of an existing wood shingled hillside residence came to completion after multiple design review approvals, California coastal development permit, FEMA intervention, & multi-phased construction. Phase 1 began with a cabana, pool, & stepped terrace along the contours of 2 adjacent parcel. Phase 2 added an addition to existing residence with multi-level stepped gardens and landscaped paths. Phase 3 renovated the existing residence with an updated circulation scheme, new kitchen, new master suite and ribboned skylight spanning length of the roof. Finally, Phase 4 connects the upper site to the new residence with a winding stairs, stepped retaining wall living wall and new garage.
The success was a result of a tight working relationship between architect, client and contractor. I collaborated with Jerry Kler Architects on this project from the initial schematic design through construction administration- developing multiple design concepts and producing a high quality set of construction documents.

Steve Bodner, LEED A.P email: steve@stevebodner.com phone: 415.683.1453

