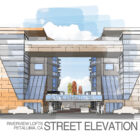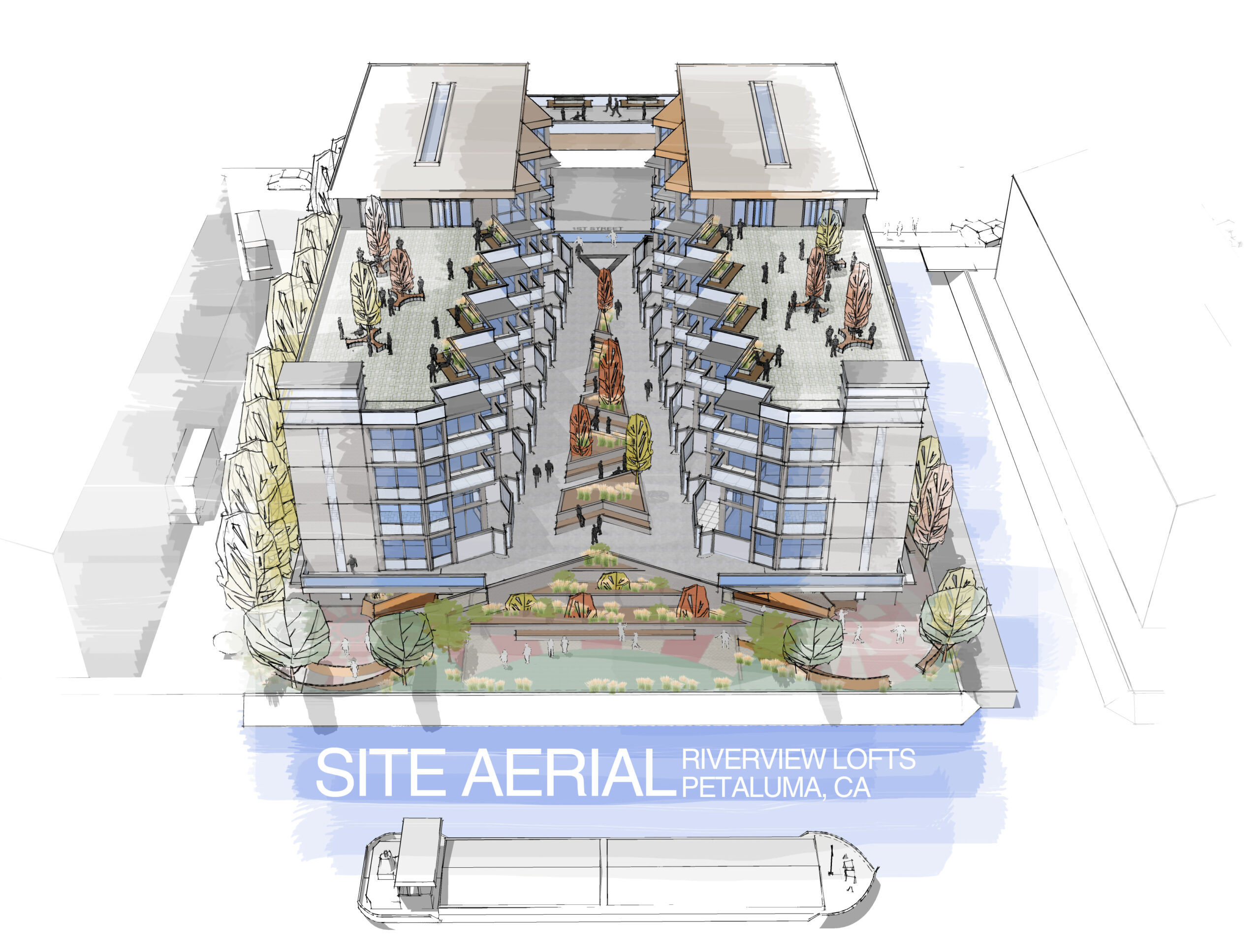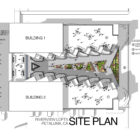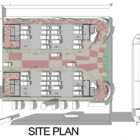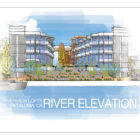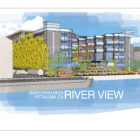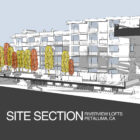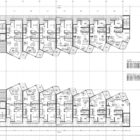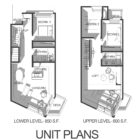Project overview: The project proposes 2 identical mirrored mid-rise buildings on the banks of the Petaluma River in a former industrial corridor of the city’s urban core. 42 units overlook a central courtyard with each unit having a view to the river.
Rooftop amenities include a clubhouse, gym and outdoor area as well a rooftop bridge to connect the two buildings while the ground floor provides vehicular circulation as well as an extension of the Petaluma River walk with public nodes, landscaping & access to the river.
Each unit is staggered so that it provides a clear view to the river and courtyard below. The units themselves were designed to use modular construction to take advantage of cost savings and advanced construction techniques.
 Steve Bodner, LEED A.P email: steve@stevebodner.com phone: 415.683.1453
Steve Bodner, LEED A.P email: steve@stevebodner.com phone: 415.683.1453

