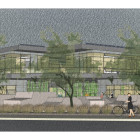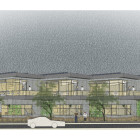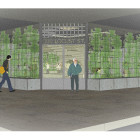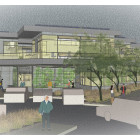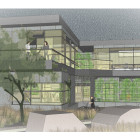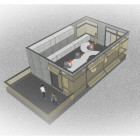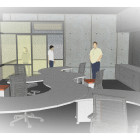Project overview: This design study was for an office development in Sausalito, Ca. The proposal called for series of 200 s.f micro offices & common meeting areas over raised parking. The schematic design was done in collaboration with Jerry Kler Architects.
 Steve Bodner, LEED A.P email: steve@stevebodner.com phone: 415.683.1453
Steve Bodner, LEED A.P email: steve@stevebodner.com phone: 415.683.1453

