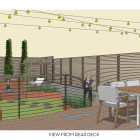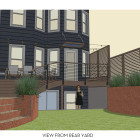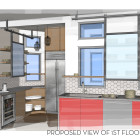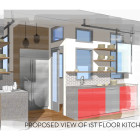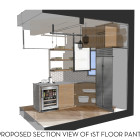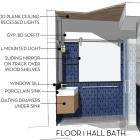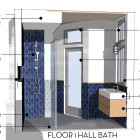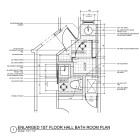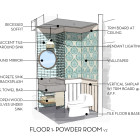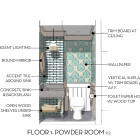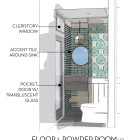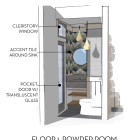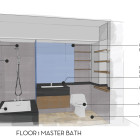Project overview: This project started as the masterplan for a 3 flat residential remodel that includes a basement excavation, seismic upgrade, rear yard remodel with deck addition, hot tub and native & adaptive landscaping, + interior renovations on the stairwell, kitchens & bathrooms on each level. The design explored using the excavated soil from the basement in the rear yard as a landscape feature in lieu of transporting it offsite. Each area of the project was modeled in 3D to give the client a batter idea of what they were getting before committing to a final design. Special attention was given to bring light into the center of the long narrow residence and finding extra storage with built in furnishings, pocket doors and recessed shelving.
 Steve Bodner, LEED A.P email: steve@stevebodner.com phone: 415.683.1453
Steve Bodner, LEED A.P email: steve@stevebodner.com phone: 415.683.1453


