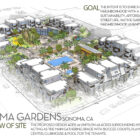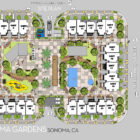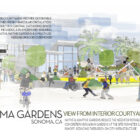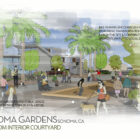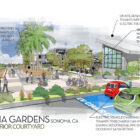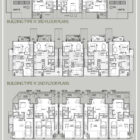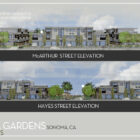Project overview: The intent is to enrich the fabric of the neighborhood with a design reflecting sustainability, affordability, interaction, street life, native gardens & a mix of neighborhood amenities.
The proposed design adds 29 units on 2.81 acres surrounding internal courtyards acting as the main gathering space with bocce courts, gardens, playground, fitness center, clubhouse, and pool for tenants.
The central courtyard provides public spaces for tenants to gather, interact, mix, play and just be. Bike parking encourages non-motorized transportation to and from site and contributes proportionately to the neighborhood.
Interior courtyards provide defensible space removed from vehicular circulation. The result is a central gathering space that includes a playground, walking paths, native gardens & a multi-use neighborhood clubhouse.
-On-site renewable energy provides tenants with solar and thermal electric panels on roof tops.
-EV charging stations allow tenants to recharge their cars with on-site renewable energy, reducing tail pipe emissions & increasing occupant satisfaction.
-Bike parking encourages non-motorized transportation to and from the site.
Buildings are a mix of 1–3-bedroom units and 2-3 stories in height, scaling down at each corner.
The project was done in collaboration with Jerry Kler Architects.
 Steve Bodner, LEED A.P email: steve@stevebodner.com phone: 415.683.1453
Steve Bodner, LEED A.P email: steve@stevebodner.com phone: 415.683.1453

